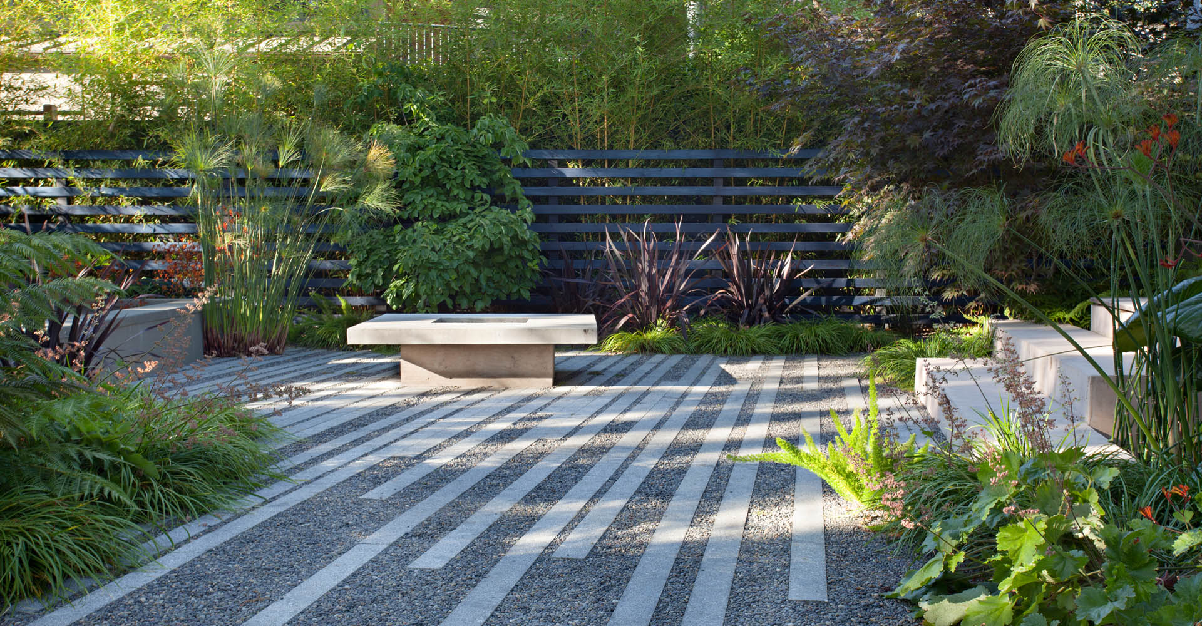
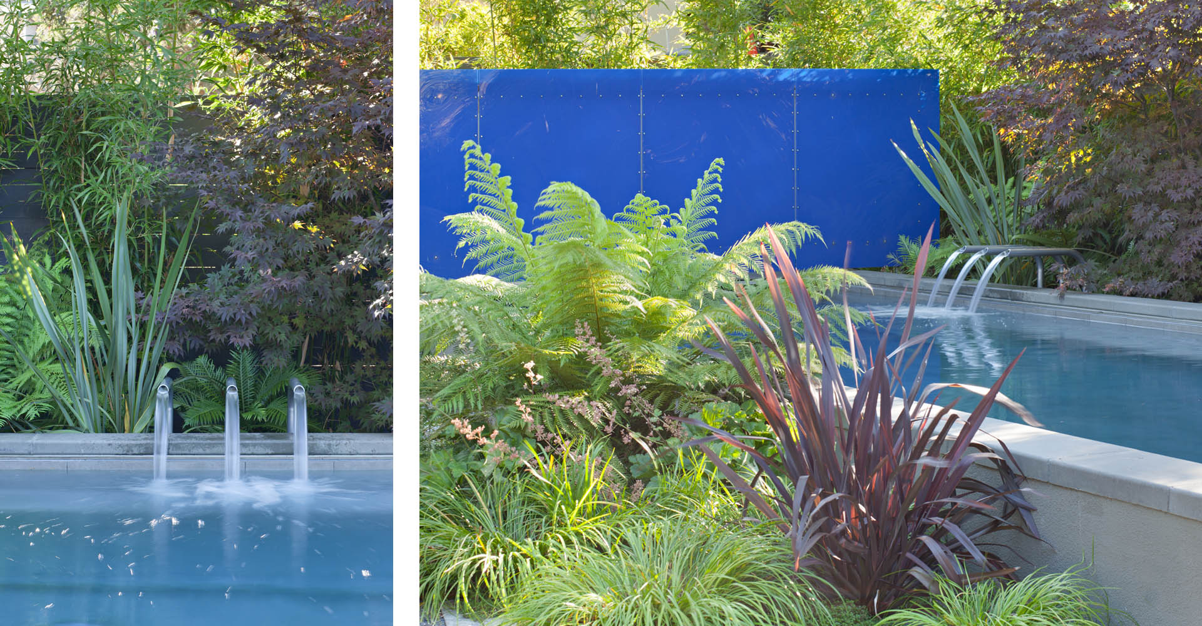
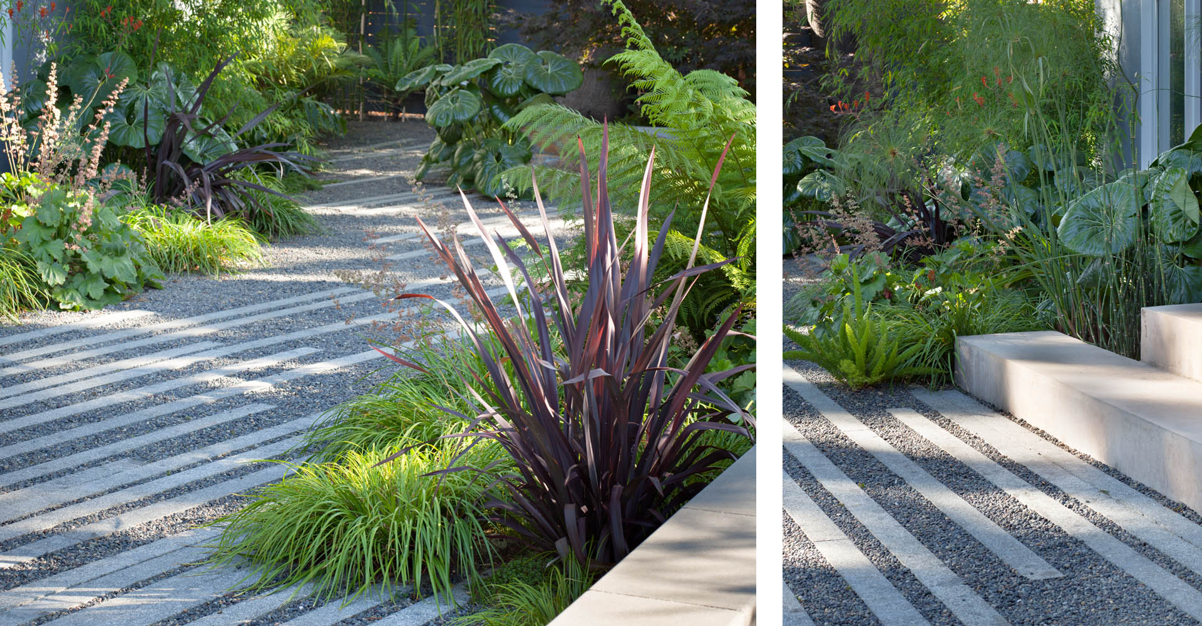

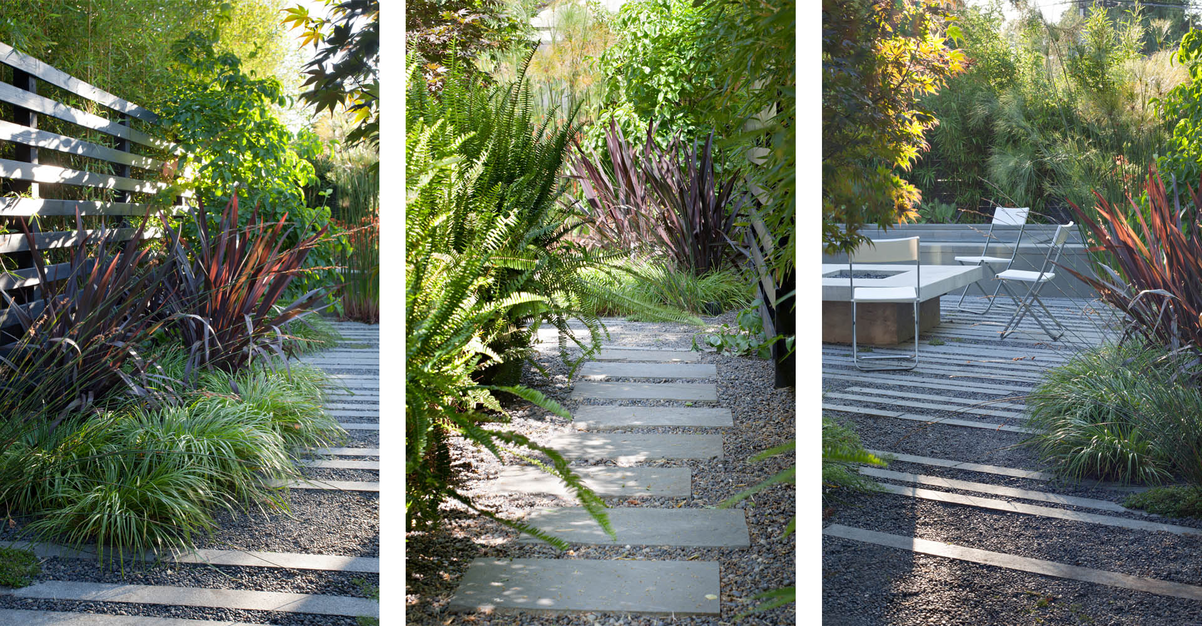
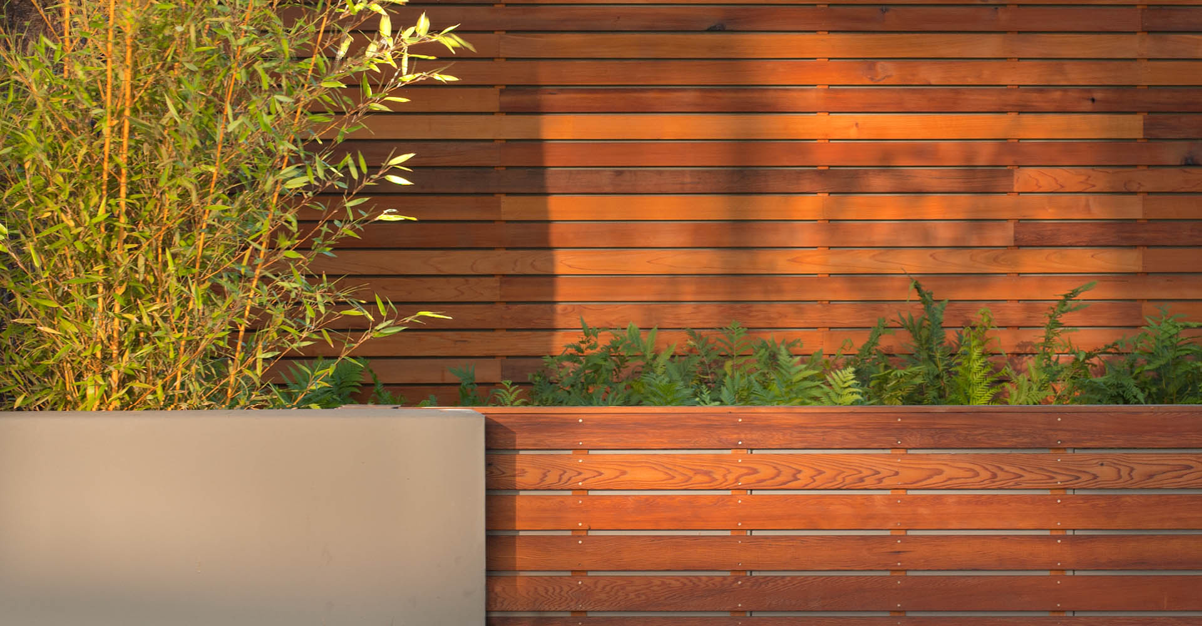




This micro modern project presented us with the challenge of designing a spacious-feeling landscape onto a compact downtown urban lot.
Playing off the owner’s desires for a peaceful and private oasis for himself, friends and family, we focused on how to make the compact exterior areas multi-functional while still feeling spacious and relaxed. This comprised of outdoor living spaces with custom designed elements including a pool, outdoor fire pit, a courtyard water feature, fences + screens, unique paving elements, and bold foliage plantings. This resulted in an inspiring small garden which functions large in very little space, reinforcing our belief in economy of design.









